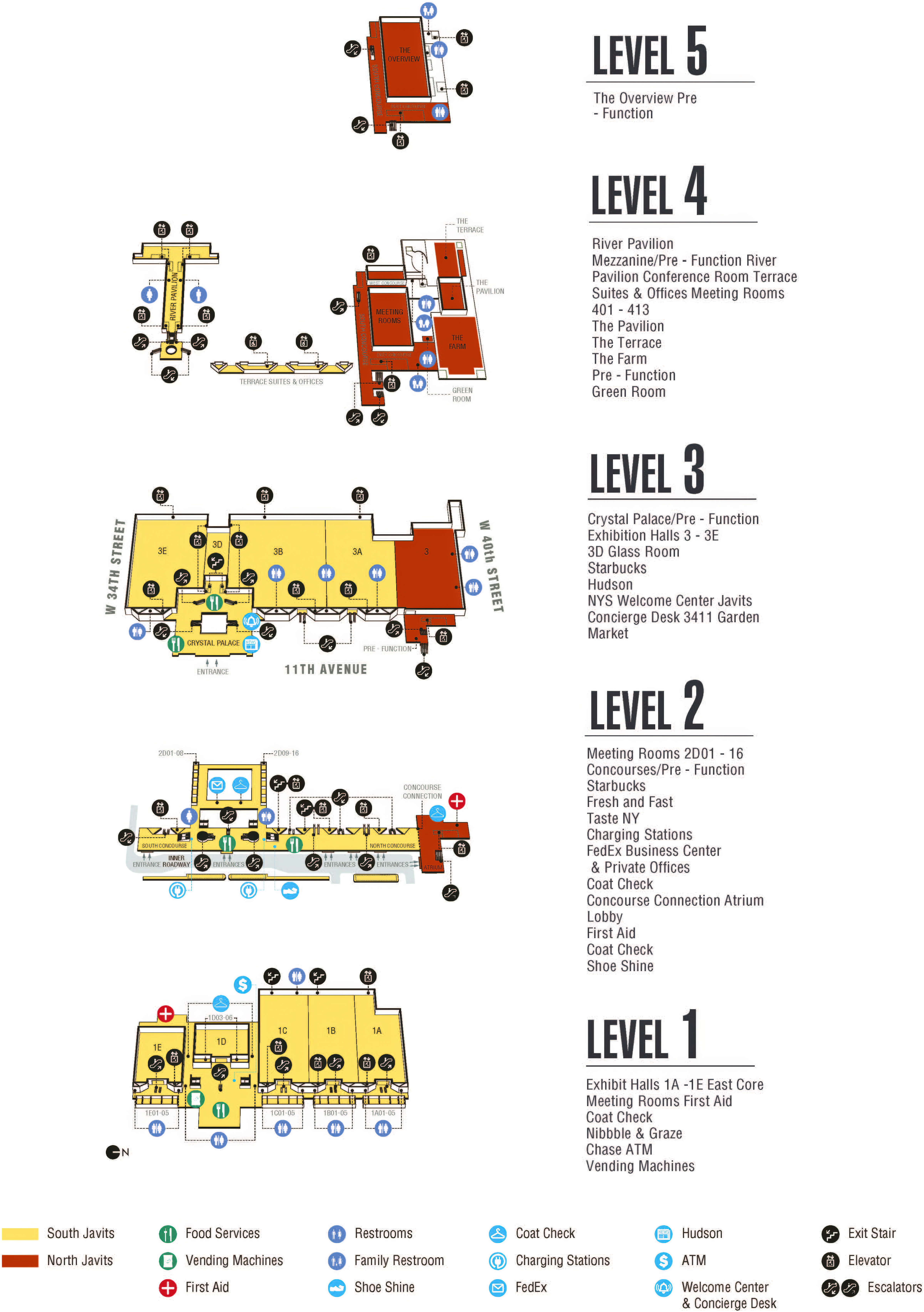Five Floors. Unlimited Possibilities
Javits Center boasts an impressive 3.4 million square foot campus with flexible indoor and outdoor space, spread between 2 architecturally distinct buildings along the scenic Hudson River. With a significant investment in infrastructure, Javits Center has quickly become a leader in sustainability, security and technology, setting a new standard for convention centers throughout the country. It’s no wonder that nearly 20,000 companies have chosen the Javits Center as their preferred venue every year, making it the busiest convention center in the country. Every event is ensured to be a remarkable success with the unique combination of versatile spaces, extensive resources, and an elite team to support event planners. Experience excellence with Javits Center.
Space for Every Opportunity
Check out the different places and spaces within Javits Center in our floor plan guide below.
PDF VersionSpecial Place for Special Events
Take a 360 degree look at North Javits to explore the perfect setting for any gala, fundraiser or corporate event.
Learn More

