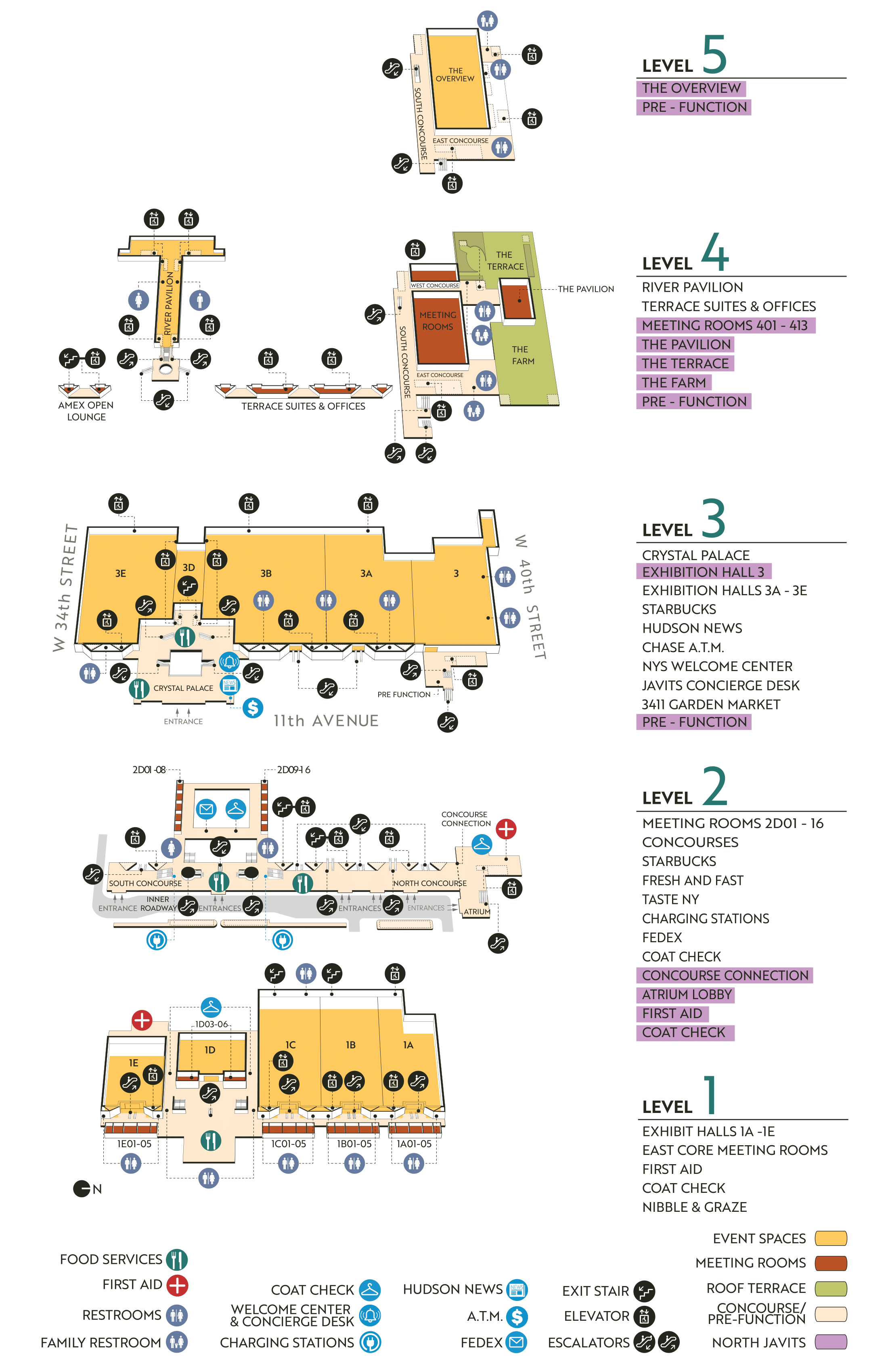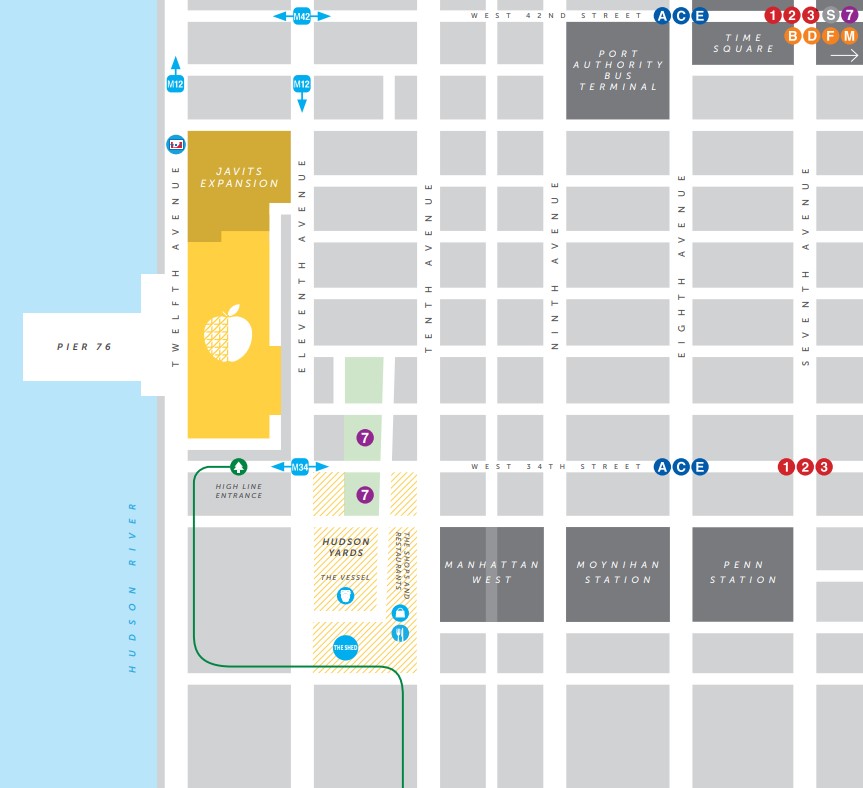MENU


One look at our Floor Plan, and you’ll see that we can effortlessly accommodate any event, of any size. But that's only the beginning. Whether you’re producing on a trade show, convention or special event, the Javits Center not only has the physical space – but also the versatility – to tailor every event to your needs and make it a one-of-a-kind experience. That’s why it’s no surprise that the Javits Center represents the most dazzling industry showcase in New York’s most dynamic new neighborhood. We invite you to take a moment and get to know the Javits Center. Explore every floor. Maximize every opportunity. And host your event here. There are four phenomenal floors offering 760,000 square feet of exhibition space—with individual halls that can accommodate a crowd of 150 to 5,000 attendees.
| Overview |
|
||
| Exhibit Halls |
|
||
| Meeting Rooms |
All our meeting rooms can be set up in Banquet, Theater, or Classroom style. Know what layout style you want? Details on maximum occupancy per meeting room is included in the PDFs below. Layouts are also separated by floor (below).
All Banquet Style Meeting Room Plans All Classroom Style Meeting Room Plans All Theater Style Meeting Room Plans
|
||
| Terrace Suites & Offices |
|
||
| North Javits |
|

Within New York City, public transportation is always a quick and affordable way to go- and the opening of the new 7 Subway line extension across the street makes the trip even more convenient.
Arriving from out of state? We have directions and helpful tips whether you are arriving by car, train, plane, or more.




429 11th Avenue
New York, NY 10001
(212) 216-2000
moreinfo@javitscenter.com