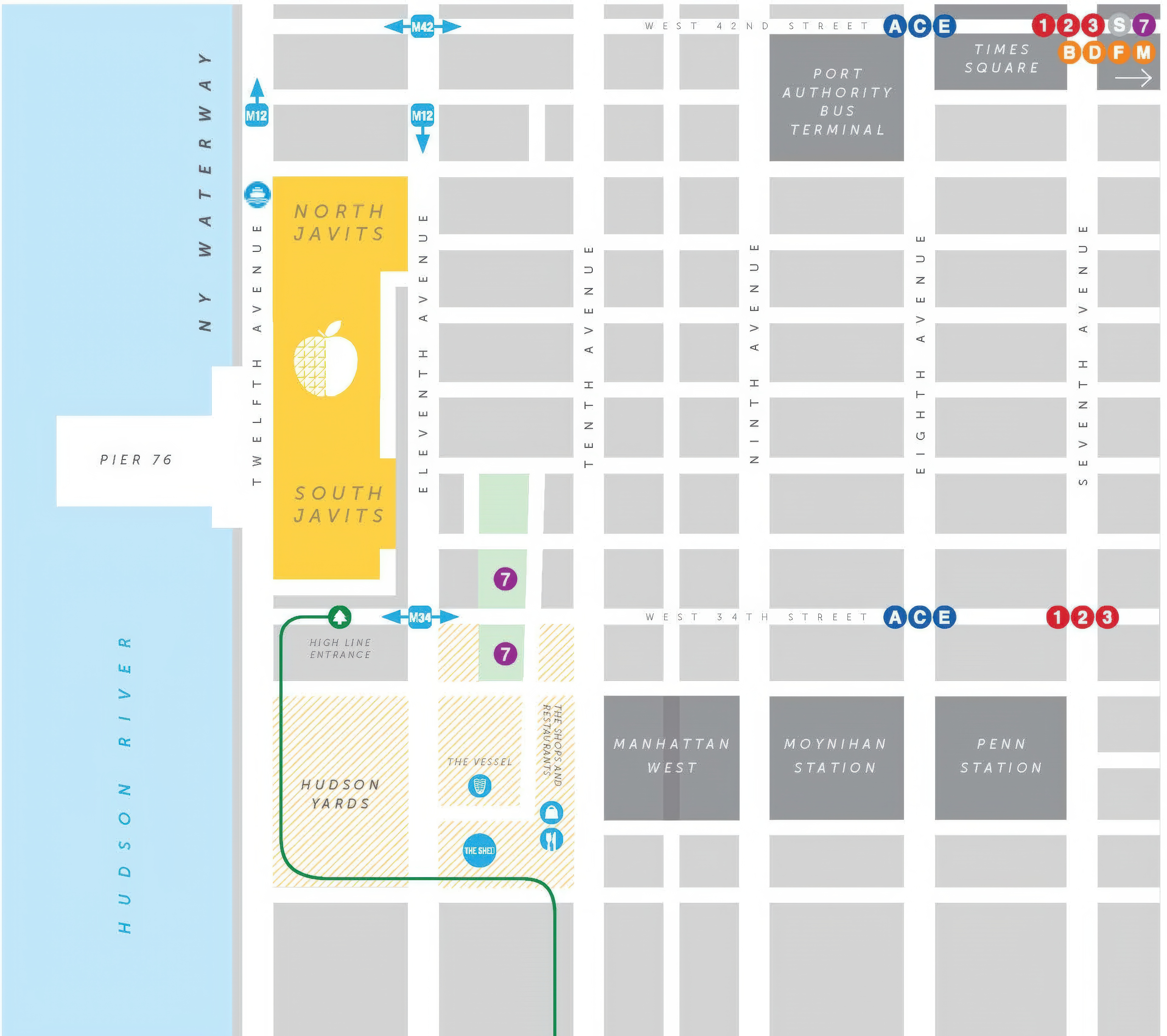MENU


Celebrate in the new heart of New York City with an elegant experience unlike any other. Featuring stunning views of the Hudson River and soaring ceiling heights, our glass-enclosed River Pavilion serves as the perfect backdrop for high-impact events, corporate galas and unforgettable celebrations. Equipped with 45,000 square feet of flexible, column-free space, this inspirational hall has hosted the world’s most iconic brands, as well as intimate gatherings for the most exclusive events. With a wide range of cutting-edge amenities available and a full production staff ready to assist, we continue to prove we are much more than a convention center.
Need more details for your event planning? Take a look at our brochure, which includes all the bits and pieces you require to make your event run flawlessly.
• 45,000 Square Foot split between two almost 22,500 square foot spaces
• 45’ floor-to-ceiling, glass-enclosed windows overlooking the Hudson River
• Ceiling heights: 45’ to bottom of space frame; 40’ to bottom space frame bordering each 90’ x 90’ bay; 81’ foot ceiling height to glass cube in center
• Hanging load: 1,500 lbs from each space frame node.
• Over 4,500 amps of tie-in power
• Freight Elevator Access on northwest side
• Full production staff, including highly skilled carpenters, electricians, security, cleaners and set-up staff
• Complimentary registration and coat check area
• Complimentary Green Room
• Branding opportunities in entry way with banner system and jumbotron.
• Selection of in-house banquet furniture and tablewares
• State-of-the-art security monitoring
• China, Silver, Glassware, floor-length table cloths in choice of black or white colors with complementary dinner napkins
• Refined, high-end catering service for special events crafted by CxRA, the acclaimed catering team serving New York cultural landmarks such as Lincoln Center, the Metropolitan Museum of Art, Solomon R. Guggenheim Museum and American Museum of Natural History
• New, signature menus with a variety of New York-based ingredients and products
• An on-site bakery with hand-crafted breads, pastries and desserts
Explore the blockbuster expansion project that has added 1.2 million square feet of state-of-the-art event space to the Javits Center! Featuring a new exhibit hall, 200,000 square feet of new meeting space, breathtaking views from our new rooftop pavilion and terrace and a one-of-a-kind truck marshaling facility, the project is catapulting the Javits Center to one of the most desired event spaces in the United States. Contact us at sales@javitscenter.com to book a tour!
Within New York City, public transportation is always a quick and affordable way to go- and the opening of the new 7 Subway line extension across the street makes the trip even more convenient.
Arriving from out of state? We have directions and helpful tips whether you are arriving by car, train, plane, or more.




429 11th Avenue
New York, NY 10001
(212) 216-2000
moreinfo@javitscenter.com